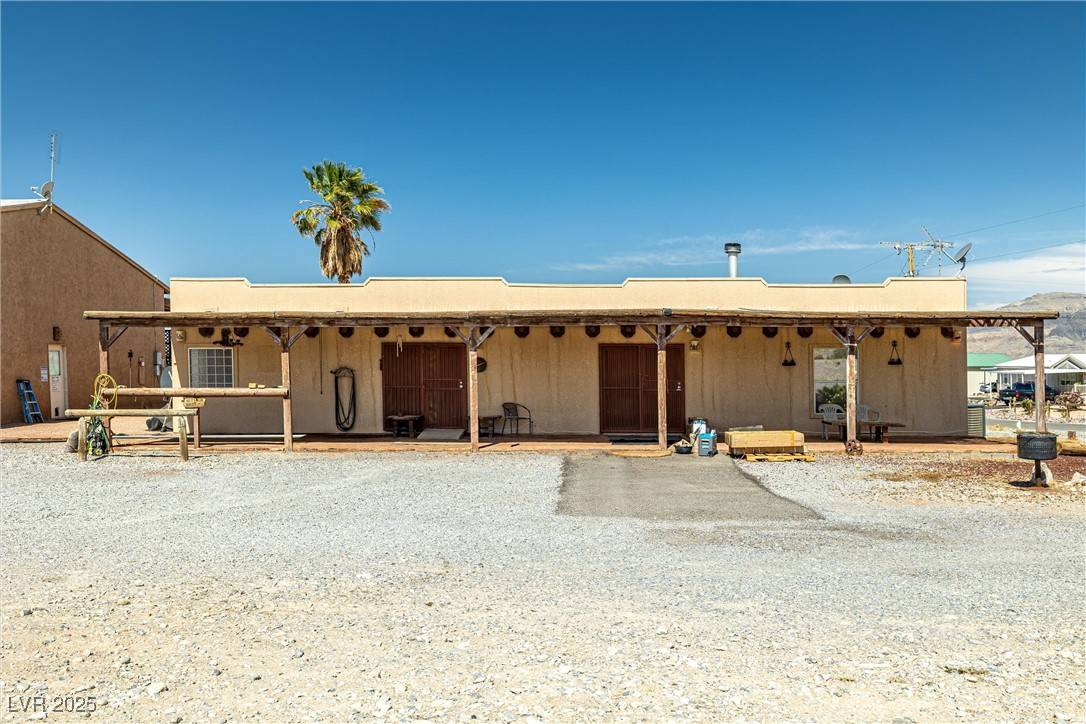1181 Mitchell PL Pahrump, NV 89060
3 Beds
2 Baths
1,788 SqFt
UPDATED:
Key Details
Property Type Manufactured Home
Sub Type Manufactured Home
Listing Status Active
Purchase Type For Sale
Square Footage 1,788 sqft
Price per Sqft $220
Subdivision Calvada Meadows U2
MLS Listing ID 2686640
Style One Story
Bedrooms 3
Full Baths 2
Construction Status Resale
HOA Fees $350/ann
HOA Y/N Yes
Year Built 2001
Annual Tax Amount $1,557
Lot Size 0.480 Acres
Acres 0.48
Property Sub-Type Manufactured Home
Property Description
A paved runway, 5,100 feet long (lighted), is awaiting your airplane's arrival and take-off! There is a lounge and a 3/4 bathroom with a stand-up shower and a laundry room off of the lounge equipped with an additional washer and dryer. The property also boasts 2 RV spots with hookups on either side of the home, with one RV spot being covered.
Location
State NV
County Nye
Zoning Single Family
Direction North on the 160. Right on Bell Vista Ave. Left on Helicopter Ave. Right on Mitchell Place. The driveway is the last driveway on the right side of the cul de sac.
Interior
Interior Features Ceiling Fan(s), Primary Downstairs, Skylights, Window Treatments
Heating Central, Electric
Cooling Central Air, Electric
Flooring Carpet, Linoleum, Vinyl
Fireplaces Number 1
Fireplaces Type Living Room, Wood Burning
Furnishings Unfurnished
Fireplace Yes
Window Features Blinds,Skylight(s)
Appliance Convection Oven, Dryer, Dishwasher, Disposal, Refrigerator, Washer
Laundry Electric Dryer Hookup, Main Level
Exterior
Exterior Feature Patio, RV Hookup
Parking Features Open, RV Hook-Ups, RV Access/Parking, RV Covered
Fence None
Utilities Available Electricity Available, Septic Available
Amenities Available None
Water Access Desc Public
Roof Type Composition,Shingle
Porch Patio
Garage No
Private Pool No
Building
Lot Description 1/4 to 1 Acre Lot, Desert Landscaping, Landscaped
Faces West
Story 1
Sewer Septic Tank
Water Public
Construction Status Resale
Schools
Elementary Schools Johnson, Jg, Johnson, Jg
Middle Schools Rosemary Clarke
High Schools Pahrump Valley
Others
HOA Name Fccmi
HOA Fee Include None
Senior Community No
Tax ID 33-441-17
Acceptable Financing Cash, Conventional, FHA, VA Loan
Listing Terms Cash, Conventional, FHA, VA Loan
Virtual Tour https://www.propertypanorama.com/instaview/las/2686640

5325 Reno Corporate Dr, Suite 100, Reno, NV, 89509, United States






