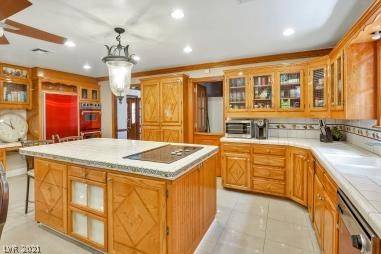$1,425,000
$1,888,888
24.6%For more information regarding the value of a property, please contact us for a free consultation.
6 Beds
6 Baths
7,925 SqFt
SOLD DATE : 11/01/2021
Key Details
Sold Price $1,425,000
Property Type Single Family Home
Sub Type Single Family Residence
Listing Status Sold
Purchase Type For Sale
Square Footage 7,925 sqft
Price per Sqft $179
Subdivision Scotch Eighty Add
MLS Listing ID 2261070
Sold Date 11/01/21
Style Two Story
Bedrooms 6
Full Baths 5
Three Quarter Bath 1
Construction Status Resale,Very Good Condition
HOA Y/N No
Year Built 1964
Annual Tax Amount $8,282
Lot Size 0.730 Acres
Acres 0.73
Property Sub-Type Single Family Residence
Property Description
Once in a lifetime opportunity to own one of the most prized properties in Las Vegas. A Celebrity estate once owned by the famous JERRY LEWIS. A privately gated estate originally built in 1964 then Impeccably Rebuilt for JERRY LEWIS IN THE 1980s with the highest level of quality, taste, and craftsmanship, the home features 5 bedrooms, 5 full bathrooms, remodeled with updated flooring, as well as a 1 bed 1 bath guest quarters. The master with a fireplace and balcony features a luxurious bathroom and oversized walk-in closets. the family room features a grand fireplace designed for Jerry Lewis made of petrified wood, Mahogany wood, and beviled glass is used throughout the house, and an imported chandelier from France highlights the living room area. Tranquil grounds offer incredible space for entertaining with sprawling lawns highlighted by an outdoor patio, BBQ pit area, and a real rock pool waterfall. Don't miss the exceptional quality estate that is being offered in Scotch 80s
Location
State NV
County Clark County
Zoning Single Family
Direction From Charleston/Rancho-east to Shadow lane, turn right head south to Waldman, left to house: From i-15 exit Charleston, west to Shadow lane left to Waldman left to house
Rooms
Other Rooms Guest House, Workshop
Interior
Interior Features Bedroom on Main Level, Ceiling Fan(s), Window Treatments, Additional Living Quarters, Elevator
Heating Central, Electric, Multiple Heating Units
Cooling Central Air, Electric, 2 Units
Flooring Hardwood, Tile
Fireplaces Number 2
Fireplaces Type Bedroom, Family Room, Gas
Furnishings Partially
Fireplace Yes
Window Features Blinds,Double Pane Windows,Drapes,Window Treatments
Appliance Built-In Electric Oven, Double Oven, Dryer, Dishwasher, Electric Cooktop, Disposal, Microwave, Refrigerator, Washer
Laundry Electric Dryer Hookup, Main Level
Exterior
Exterior Feature Built-in Barbecue, Balcony, Barbecue, Circular Driveway, Courtyard, Patio, Private Yard, Sprinkler/Irrigation, Water Feature
Parking Features Detached, Garage, Shelves, Workshop in Garage
Garage Spaces 3.0
Fence Block, Electric, Full, Wrought Iron
Pool Heated, In Ground, Private, Waterfall
Utilities Available Above Ground Utilities, Underground Utilities
Amenities Available None
View Y/N No
Water Access Desc Public
View None
Roof Type Tile
Porch Balcony, Covered, Patio
Garage Yes
Private Pool Yes
Building
Lot Description 1/4 to 1 Acre Lot, Drip Irrigation/Bubblers, Desert Landscaping, Fruit Trees, Front Yard, Landscaped
Faces North
Story 2
Sewer Public Sewer
Water Public
Additional Building Guest House, Workshop
Construction Status Resale,Very Good Condition
Schools
Elementary Schools Wasden Howard, Wasden Howard
Middle Schools Hyde Park
High Schools Clark Ed. W.
Others
Senior Community No
Tax ID 162-04-210-019
Ownership Single Family Residential
Security Features Security System Owned
Acceptable Financing All Inclusive Trust Deed, Cash, Conventional, Owner Will Carry
Listing Terms All Inclusive Trust Deed, Cash, Conventional, Owner Will Carry
Financing Cash
Read Less Info
Want to know what your home might be worth? Contact us for a FREE valuation!

Our team is ready to help you sell your home for the highest possible price ASAP

Copyright 2025 of the Las Vegas REALTORS®. All rights reserved.
Bought with Leonard A Dilworth Northstar Realty Group Inc
5325 Reno Corporate Dr, Suite 100, Reno, NV, 89509, United States







