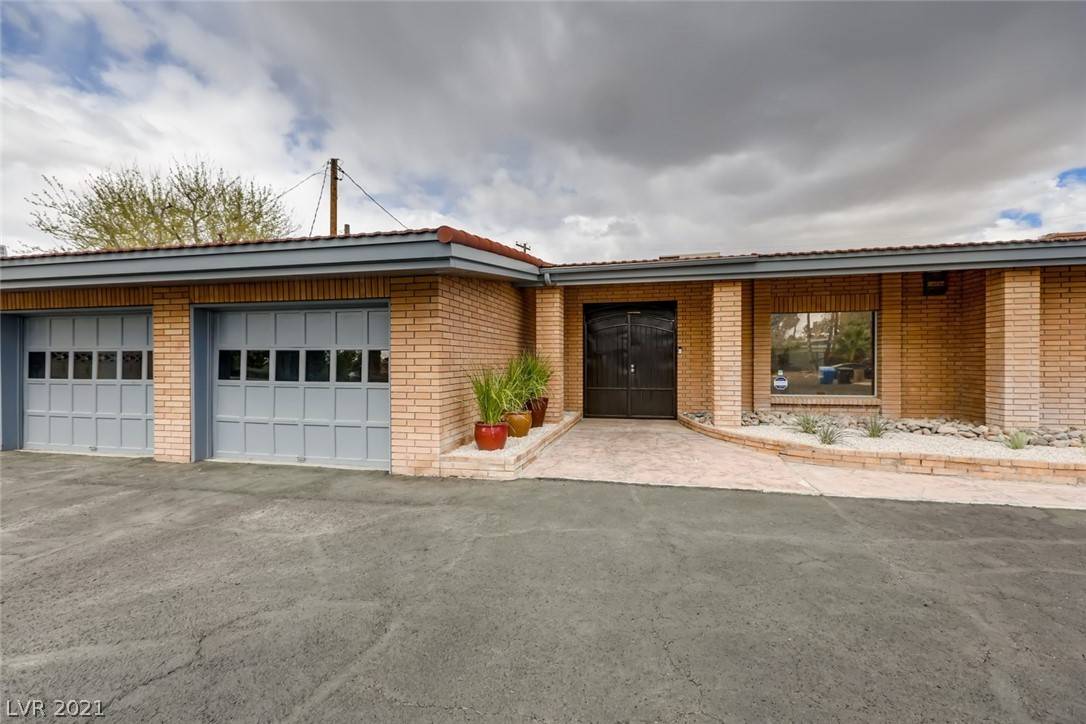$610,000
$599,000
1.8%For more information regarding the value of a property, please contact us for a free consultation.
3 Beds
3 Baths
2,591 SqFt
SOLD DATE : 05/06/2021
Key Details
Sold Price $610,000
Property Type Single Family Home
Sub Type Single Family Residence
Listing Status Sold
Purchase Type For Sale
Square Footage 2,591 sqft
Price per Sqft $235
Subdivision Mcneil Park
MLS Listing ID 2280497
Sold Date 05/06/21
Style One Story
Bedrooms 3
Full Baths 1
Three Quarter Bath 2
Construction Status Excellent,Resale
HOA Y/N No
Year Built 1975
Annual Tax Amount $2,419
Lot Size 0.290 Acres
Acres 0.29
Property Sub-Type Single Family Residence
Property Description
Beautifully remodeled single-story in the charming McNeil subdivision! This STEEL BEAM / BRICK built home stands out from the rest of the neighborhood with its durable construction and design. RECENTLY re-sealed circular driveway! Entertainer's paradise with white shaker cabinetry, TWO island quartz counters, and stainless steel appliances. Open kitchen with great room and extended living/dining space! Covered patio, built-in BBQ, and wonderful pool/spa with CUSTOM WATERFALL feature in the backyard! Pool was recently refinished with great views of the Strat! CENTRAL location in a friendly neighborhood, very close to the Medical District and Arts District.
Location
State NV
County Clark County
Zoning Single Family
Direction From Sahara/Rancho, north on Ranch past Oakey, then left on Karli. House on the right.
Interior
Interior Features Bedroom on Main Level, Ceiling Fan(s), Primary Downstairs, Window Treatments, Programmable Thermostat
Heating Central, Gas
Cooling Central Air, Electric
Flooring Laminate, Tile
Fireplaces Number 1
Fireplaces Type Gas, Great Room
Furnishings Partially
Fireplace Yes
Window Features Blinds,Drapes,Tinted Windows,Window Treatments
Appliance Dryer, Dishwasher, Electric Range, Disposal, Gas Water Heater, Microwave, Refrigerator, Water Purifier, Washer
Laundry Electric Dryer Hookup, In Garage
Exterior
Exterior Feature Built-in Barbecue, Barbecue, Burglar Bar, Patio, Private Yard, Storm/Security Shutters, Sprinkler/Irrigation, Water Feature
Parking Features Attached, Garage, Garage Door Opener, Inside Entrance, Private
Garage Spaces 2.0
Fence Block, Back Yard, RV Gate
Pool Gas Heat, Pool/Spa Combo, Waterfall
Utilities Available Cable Available
Amenities Available None
View Y/N No
Water Access Desc Public
View None
Roof Type Asphalt,Composition,Shingle
Porch Covered, Patio
Garage Yes
Private Pool Yes
Building
Lot Description 1/4 to 1 Acre Lot, Back Yard, Drip Irrigation/Bubblers, Desert Landscaping, Landscaped, Rocks, Sprinklers Timer
Faces South
Story 1
Sewer Public Sewer
Water Public
Construction Status Excellent,Resale
Schools
Elementary Schools Wasden Howard, Wasden Howard
Middle Schools Hyde Park
High Schools Clark Ed. W.
Others
HOA Fee Include None
Senior Community No
Tax ID 162-05-615-042
Ownership Single Family Residential
Security Features Security System Owned
Acceptable Financing Cash, Conventional, FHA, VA Loan
Listing Terms Cash, Conventional, FHA, VA Loan
Financing Conventional
Read Less Info
Want to know what your home might be worth? Contact us for a FREE valuation!

Our team is ready to help you sell your home for the highest possible price ASAP

Copyright 2025 of the Las Vegas REALTORS®. All rights reserved.
Bought with Heather E George Jason Mitchell Real Estate
5325 Reno Corporate Dr, Suite 100, Reno, NV, 89509, United States







