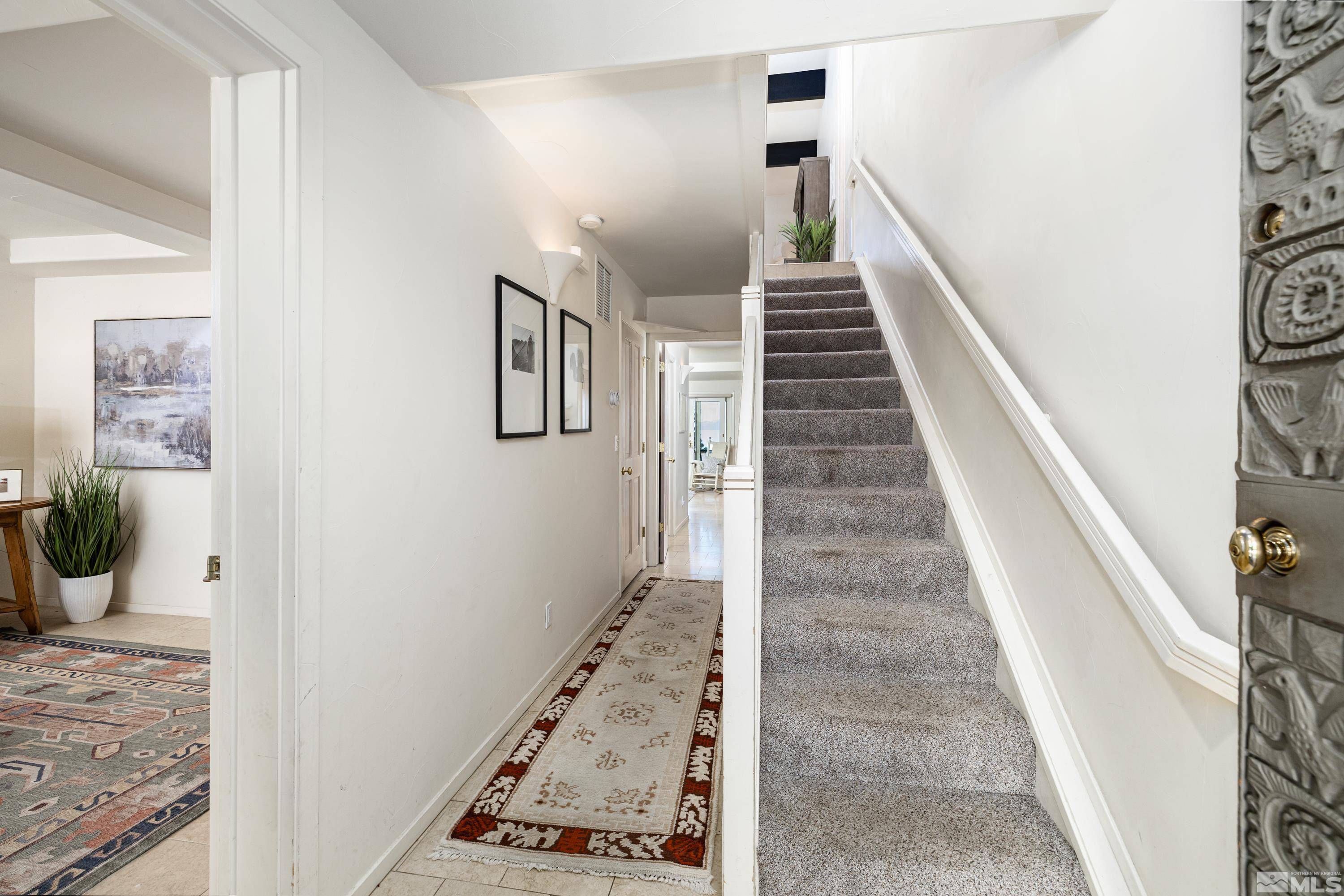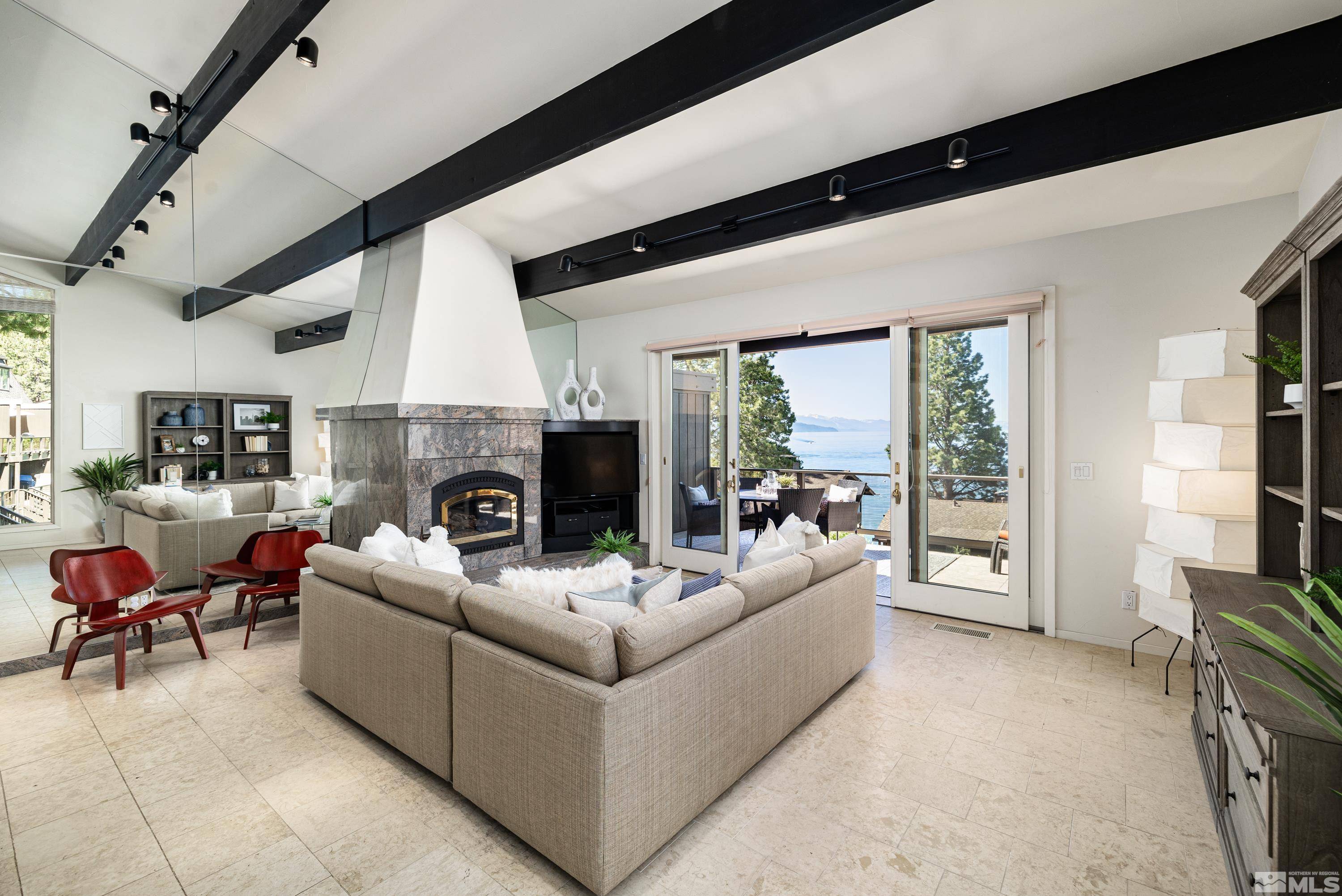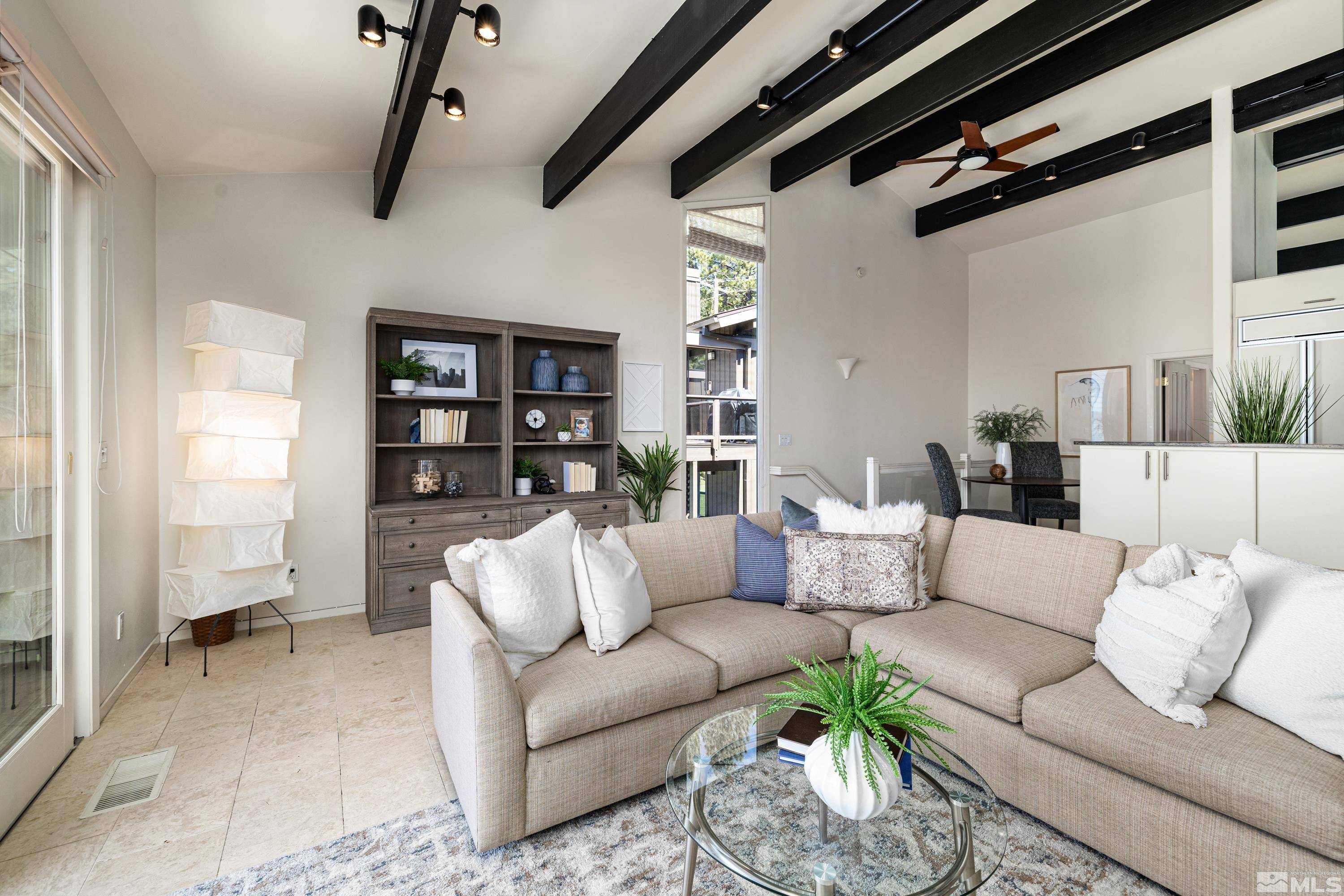$2,900,000
$2,860,000
1.4%For more information regarding the value of a property, please contact us for a free consultation.
3 Beds
2 Baths
1,605 SqFt
SOLD DATE : 07/12/2024
Key Details
Sold Price $2,900,000
Property Type Condo
Sub Type Condominium
Listing Status Sold
Purchase Type For Sale
Square Footage 1,605 sqft
Price per Sqft $1,806
MLS Listing ID 240007480
Sold Date 07/12/24
Bedrooms 3
Full Baths 2
HOA Fees $783/qua
Year Built 1963
Annual Tax Amount $5,229
Lot Size 1,742 Sqft
Acres 0.04
Lot Dimensions 0.04
Property Sub-Type Condominium
Property Description
Welcome to your dream retreat! This stunning 3-bedroom, 2-bath condo at the coveted Crystal Shores East in Incline Village, NV, is a rare opportunity to own an end unit with sweeping lake views. The condo boasts abundant natural light, a private setting, and an open-concept design, offering unparalleled tranquility and breathtaking scenery. Access to a private beach, marina, and buoy enhances the luxury living experience. Don't miss out on this unique gem in a prime location., The main living space features vaulted ceilings and French doors that open to a private balcony with breathtaking lake views. Floor-to-ceiling windows showcase the lake, grass, and trees. The master bedroom offers stunning lake views and has steps leading to the private beach. Marina slips and buoy field access are managed by the HOA and available to residents for an additional fee. Partial furnishings included.
Location
State NV
County Washoe
Zoning TA_CBC
Direction Tahoe Blvd, Lakshore Blvd
Rooms
Family Room High Ceilings
Other Rooms None
Dining Room Kitchen Combination
Kitchen Breakfast Bar
Interior
Interior Features Breakfast Bar, High Ceilings, Primary Downstairs
Heating Fireplace(s), Forced Air, Natural Gas
Flooring Ceramic Tile
Fireplaces Number 1
Fireplaces Type Gas Log
Fireplace Yes
Appliance Gas Cooktop
Laundry In Hall, Laundry Area
Exterior
Exterior Feature None
Parking Features None
Utilities Available Cable Available, Electricity Available, Internet Available, Natural Gas Available, Phone Available, Sewer Available, Water Available, Cellular Coverage, Water Meter Installed
Amenities Available Gated, Landscaping, Maintenance Grounds, Maintenance Structure
Waterfront Description Beach,Marina
View Y/N Yes
View Mountain(s), Trees/Woods
Roof Type Composition,Pitched,Shingle
Porch Deck
Garage No
Building
Lot Description Adjoins Lake, Common Area, Landscaped, Level, Sprinklers In Front, Sprinklers In Rear
Story 2
Foundation Crawl Space
Water Public
Structure Type Wood Siding
Schools
Elementary Schools Incline
Middle Schools Incline Village
High Schools Incline Village
Others
Tax ID 12209007
Acceptable Financing 1031 Exchange, Cash, Conventional, FHA, VA Loan
Listing Terms 1031 Exchange, Cash, Conventional, FHA, VA Loan
Read Less Info
Want to know what your home might be worth? Contact us for a FREE valuation!

Our team is ready to help you sell your home for the highest possible price ASAP
5325 Reno Corporate Dr, Suite 100, Reno, NV, 89509, United States







