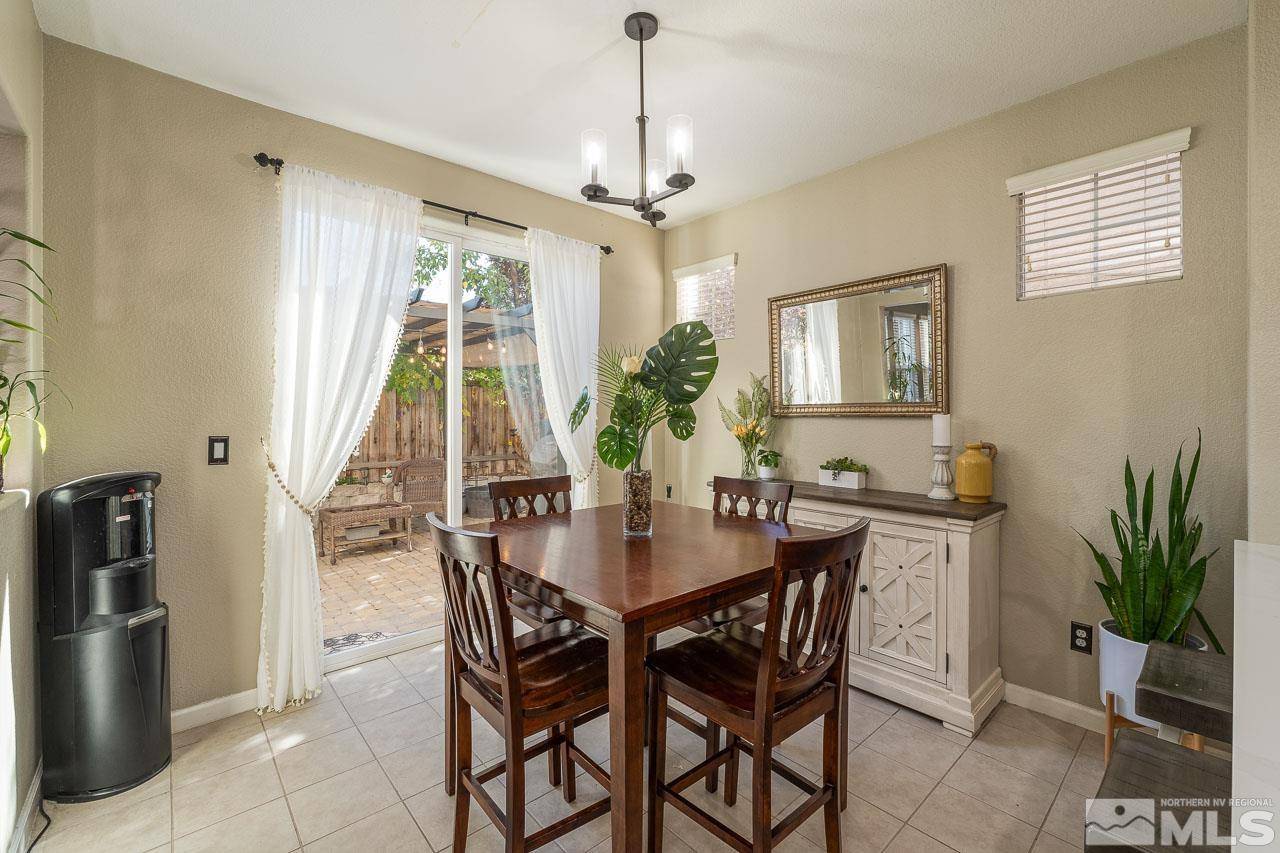$495,000
$499,900
1.0%For more information regarding the value of a property, please contact us for a free consultation.
4 Beds
3 Baths
2,056 SqFt
SOLD DATE : 11/12/2024
Key Details
Sold Price $495,000
Property Type Single Family Home
Sub Type Single Family Residence
Listing Status Sold
Purchase Type For Sale
Square Footage 2,056 sqft
Price per Sqft $240
MLS Listing ID 240012976
Sold Date 11/12/24
Bedrooms 4
Full Baths 2
Half Baths 1
HOA Fees $290/mo
Year Built 2005
Annual Tax Amount $2,287
Lot Size 3,049 Sqft
Acres 0.07
Lot Dimensions 0.07
Property Sub-Type Single Family Residence
Property Description
Welcome to your dream home! This beautifully updated property features a great layout with convenient upstairs laundry, complete with new LG front loader washer and dryer. Enjoy stunning mountain views and no rear neighbors in the professionally landscaped backyard, which includes a shaded gazebo and lovely flowering vines for privacy. The in-ground irrigation system keeps the garden flourishing. Inside, you'll find a remodeled kitchen with new LG appliances and a stylish guest bath., The finished garage boasts a new insulated door, replaced electrical opener, and dual springs. With a perfect dog run on the side, a spacious en suite bathroom featuring a walk-in shower and garden tub, this home is a perfect blend of comfort and functionality!
Location
State NV
County Washoe
Zoning NUD
Direction Vista, L-Globe, R-Panther Creek
Rooms
Family Room Ceiling Fan(s)
Other Rooms None
Dining Room Kitchen Combination
Kitchen Breakfast Bar
Interior
Interior Features Breakfast Bar, Ceiling Fan(s), Pantry, Walk-In Closet(s)
Heating Electric, Forced Air, Natural Gas
Cooling Central Air, Electric, Refrigerated
Flooring Ceramic Tile
Fireplace Yes
Appliance Gas Cooktop
Laundry Cabinets, Laundry Area, Laundry Room
Exterior
Exterior Feature Dog Run
Parking Features Attached, Garage Door Opener
Garage Spaces 2.0
Utilities Available Cable Available, Electricity Available, Natural Gas Available, Sewer Available, Water Available
Amenities Available Maintenance Grounds, Parking, Pool
View Y/N Yes
View Mountain(s), Trees/Woods
Roof Type Tile
Porch Patio
Total Parking Spaces 2
Garage Yes
Building
Lot Description Landscaped, Level, Sprinklers In Front, Sprinklers In Rear
Story 2
Foundation Slab
Water Public
Structure Type Stucco
Schools
Elementary Schools Spanish Springs
Middle Schools Shaw Middle School
High Schools Spanish Springs
Others
Tax ID 52614203
Acceptable Financing 1031 Exchange, Cash, Conventional, FHA, VA Loan
Listing Terms 1031 Exchange, Cash, Conventional, FHA, VA Loan
Read Less Info
Want to know what your home might be worth? Contact us for a FREE valuation!

Our team is ready to help you sell your home for the highest possible price ASAP
5325 Reno Corporate Dr, Suite 100, Reno, NV, 89509, United States







