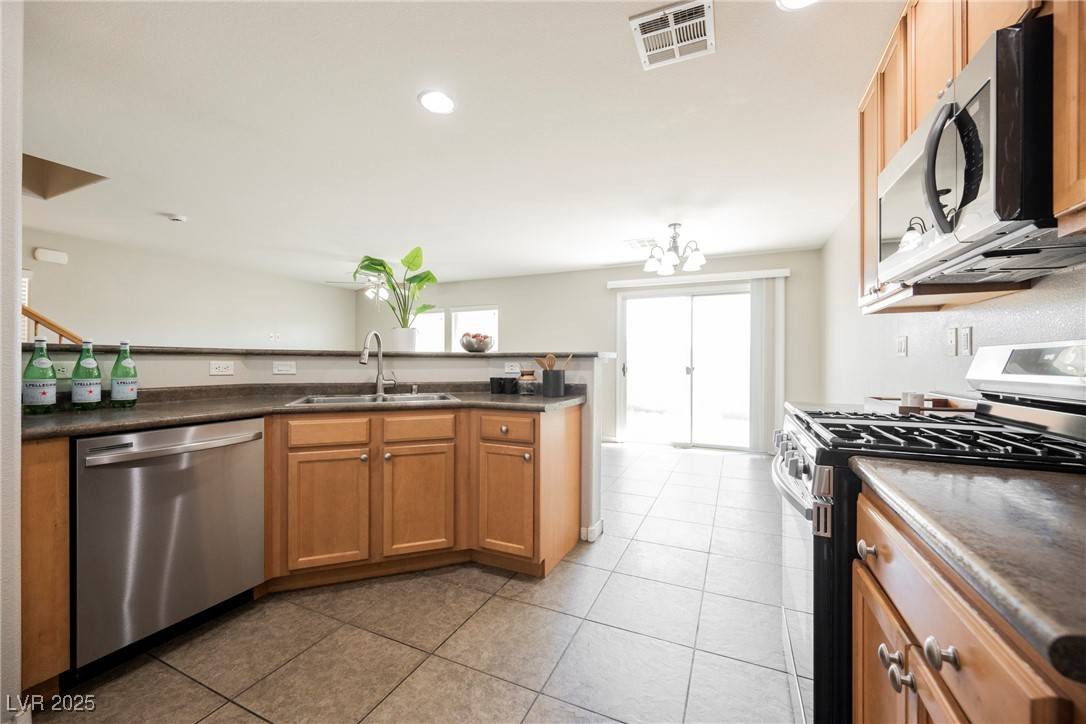$403,000
$399,900
0.8%For more information regarding the value of a property, please contact us for a free consultation.
3 Beds
3 Baths
1,390 SqFt
SOLD DATE : 06/10/2025
Key Details
Sold Price $403,000
Property Type Single Family Home
Sub Type Single Family Residence
Listing Status Sold
Purchase Type For Sale
Square Footage 1,390 sqft
Price per Sqft $289
Subdivision Village Avellino
MLS Listing ID 2683538
Sold Date 06/10/25
Style Two Story
Bedrooms 3
Full Baths 2
Half Baths 1
Construction Status Good Condition,Resale
HOA Fees $140/mo
HOA Y/N Yes
Year Built 2010
Annual Tax Amount $1,964
Lot Size 3,049 Sqft
Acres 0.07
Property Sub-Type Single Family Residence
Property Description
Welcome to your dream home in a desirable guard-gated community! This beautifully maintained 3-bedroom, 2.5-bath residence offers both comfort and convenience, featuring new stainless steel appliances in a modern kitchen that's perfect for cooking and entertaining. Enjoy the benefits of paid-off solar panels, helping you save on energy costs year-round. The low-maintenance backyard provides the perfect outdoor retreat without the upkeep, while the 2-car garage adds ample storage and parking space. Ideally located near major freeways and shopping centers, this home combines privacy, efficiency, and accessibility in one exceptional package.
Location
State NV
County Clark
Community Pool
Zoning Single Family
Direction From St Rose and Bermuda, N on Bermuda to Via Gaetano, follow to Via Vinci on left.
Interior
Interior Features Ceiling Fan(s), Window Treatments
Heating Central, Gas
Cooling Central Air, Electric
Flooring Carpet
Furnishings Unfurnished
Fireplace No
Window Features Blinds,Double Pane Windows
Appliance Disposal, Gas Range, Microwave, Tankless Water Heater
Laundry Gas Dryer Hookup, Laundry Room, Upper Level
Exterior
Exterior Feature Patio, Private Yard, Sprinkler/Irrigation
Parking Features Attached, Garage, Garage Door Opener, Inside Entrance, Private
Garage Spaces 2.0
Fence Block, Back Yard
Pool Community
Community Features Pool
Utilities Available Underground Utilities
Amenities Available Gated, Park, Pool, Guard
Water Access Desc Public
Roof Type Tile
Porch Patio
Garage Yes
Private Pool No
Building
Lot Description Drip Irrigation/Bubblers, Desert Landscaping, Landscaped, < 1/4 Acre
Faces West
Story 2
Sewer Public Sewer
Water Public
Construction Status Good Condition,Resale
Schools
Elementary Schools Schorr, Steve, Schorr, Steve
Middle Schools Webb, Del E.
High Schools Liberty
Others
HOA Name Village of Avelino
HOA Fee Include Association Management
Senior Community No
Tax ID 177-34-411-144
Security Features Gated Community
Acceptable Financing Cash, Conventional, FHA, VA Loan
Listing Terms Cash, Conventional, FHA, VA Loan
Financing Conventional
Read Less Info
Want to know what your home might be worth? Contact us for a FREE valuation!

Our team is ready to help you sell your home for the highest possible price ASAP

Copyright 2025 of the Las Vegas REALTORS®. All rights reserved.
Bought with Charlie Holly Holly Realty
5325 Reno Corporate Dr, Suite 100, Reno, NV, 89509, United States







