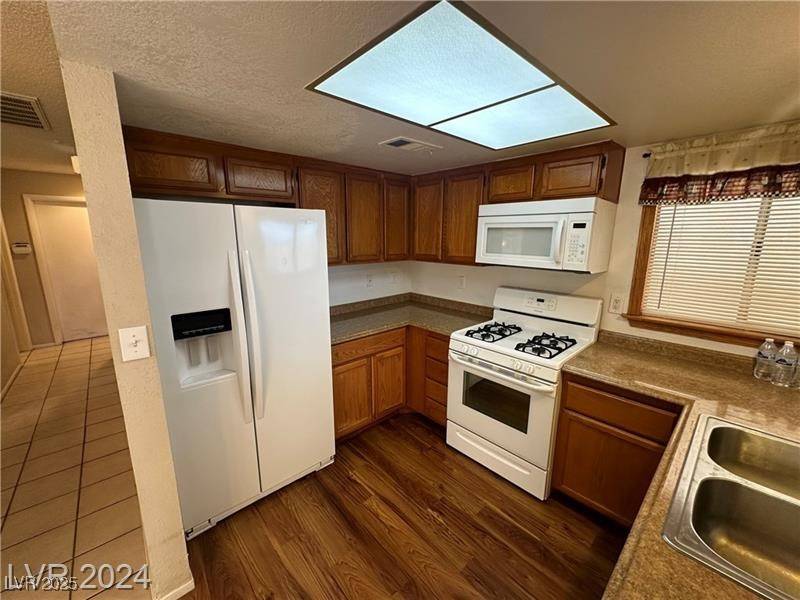$200,000
$207,500
3.6%For more information regarding the value of a property, please contact us for a free consultation.
3 Beds
2 Baths
1,041 SqFt
SOLD DATE : 06/13/2025
Key Details
Sold Price $200,000
Property Type Condo
Sub Type Condominium
Listing Status Sold
Purchase Type For Sale
Square Footage 1,041 sqft
Price per Sqft $192
Subdivision Heritage Laughlin
MLS Listing ID 2645923
Sold Date 06/13/25
Style One Story
Bedrooms 3
Full Baths 2
Construction Status Poor Condition,Resale
HOA Fees $257/mo
HOA Y/N Yes
Year Built 1988
Annual Tax Amount $996
Lot Size 2,178 Sqft
Acres 0.05
Property Sub-Type Condominium
Property Description
Welcome to this all single story community within walking distance of the river. The two bedroom, two bathroom townhome in the Heritage community, complete with a two car attached garage. Tile and laminate flooring throughout make for easy care and help keep the home cool. This home also offers a covered patio, perfect for entertaining or enjoying a quiet morning coffee. The north / south exposure creates mountain and city views from the front and makes for some incredible sunrises and spectacular sunsets over the unique mountains. For those hot summer days, a community pool is just a few steps away. Heritage also offers RV parking. Welcome to Laughlin, feel free to stay on vacation!
Location
State NV
County Clark
Community Pool
Zoning Multi-Family
Direction From Needles Hwy - right on El Mirage Wy, left on Banyon Dr, left on James Bilbray, left on Mesquite Ln, right on Desert Heritage Ln, left on Pebble Creek
Interior
Interior Features Bedroom on Main Level, Ceiling Fan(s), Primary Downstairs, Window Treatments
Heating Central, Gas
Cooling Central Air, Electric
Flooring Ceramic Tile, Laminate
Furnishings Unfurnished
Fireplace No
Window Features Blinds,Insulated Windows
Appliance Dishwasher, Disposal, Gas Range, Microwave, Refrigerator
Laundry Gas Dryer Hookup, Main Level
Exterior
Exterior Feature Courtyard, Sprinkler/Irrigation
Parking Features Attached, Garage, Garage Door Opener, Inside Entrance, Private, Guest
Garage Spaces 2.0
Fence Front Yard, Wrought Iron
Pool Community
Community Features Pool
Utilities Available Cable Available
Amenities Available Pool, Spa/Hot Tub
View Y/N Yes
Water Access Desc Public
View Mountain(s)
Roof Type Tile
Garage Yes
Private Pool No
Building
Lot Description Drip Irrigation/Bubblers, Desert Landscaping, Landscaped, < 1/4 Acre
Faces South
Story 1
Sewer Public Sewer
Water Public
Construction Status Poor Condition,Resale
Schools
Elementary Schools Bennett, William G., Bennett, William G.
Middle Schools Laughlin
High Schools Laughlin
Others
HOA Name Heritage
HOA Fee Include Association Management,Maintenance Grounds
Senior Community No
Tax ID 264-28-116-006
Acceptable Financing Cash, Conventional, FHA, VA Loan
Listing Terms Cash, Conventional, FHA, VA Loan
Financing Conventional
Read Less Info
Want to know what your home might be worth? Contact us for a FREE valuation!

Our team is ready to help you sell your home for the highest possible price ASAP

Copyright 2025 of the Las Vegas REALTORS®. All rights reserved.
Bought with Kent J. Divich Renaissance Realty Inc
5325 Reno Corporate Dr, Suite 100, Reno, NV, 89509, United States







