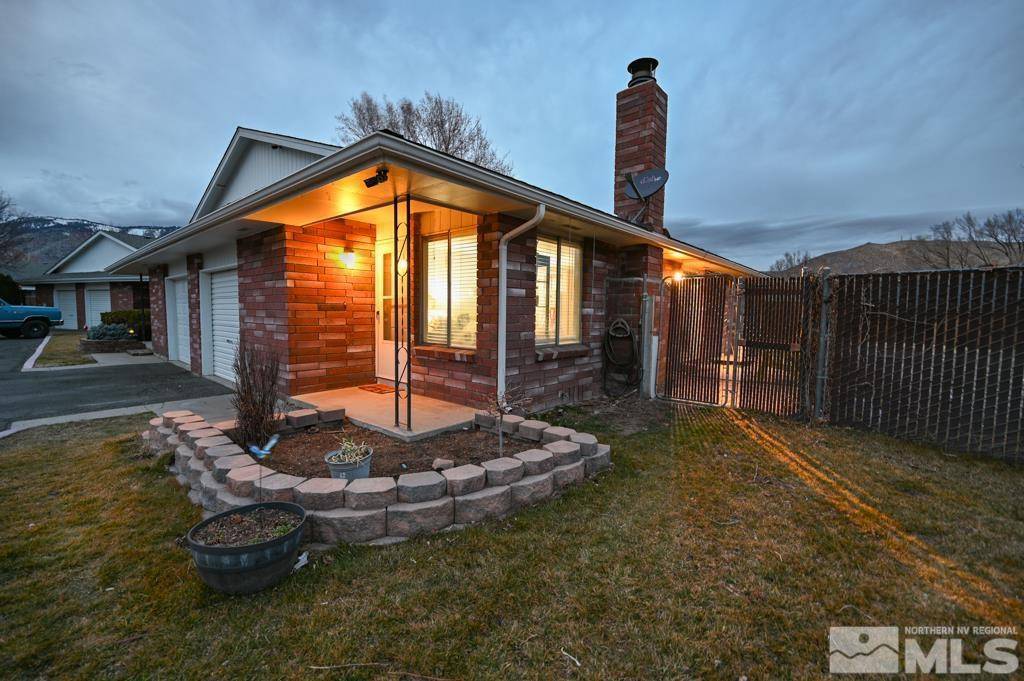$282,000
$282,900
0.3%For more information regarding the value of a property, please contact us for a free consultation.
2 Beds
1 Bath
975 SqFt
SOLD DATE : 06/23/2025
Key Details
Sold Price $282,000
Property Type Condo
Sub Type Condominium
Listing Status Sold
Purchase Type For Sale
Square Footage 975 sqft
Price per Sqft $289
Subdivision Carson Villa #1 P.U.D.
MLS Listing ID 250001348
Sold Date 06/23/25
Bedrooms 2
Full Baths 1
HOA Fees $408/mo
Year Built 1978
Annual Tax Amount $997
Lot Size 1,306 Sqft
Acres 0.03
Lot Dimensions 0.03
Property Sub-Type Condominium
Property Description
Welcome to 340 W Hampton Drive! This beautifully maintained townhome is centrally located and close to freeway access and shopping! It features several upgrades including: an updated kitchen with new cabinets and granite countertops, a fully remodeled bathroom, beautiful ceramic tile throughout the main living spaces, and all new interior paint. This home also has smart thermostats in the living room and main bedroom., Home is owner-occupied. Seller is also offering a CREDIT to a buyer!! Call listing agent for details.
Location
State NV
County Carson City
Community Carson Villa #1 P.U.D.
Area Carson Villa #1 P.U.D.
Zoning MFDP
Direction Northgate
Rooms
Family Room None
Other Rooms None
Dining Room Kitchen Combination
Kitchen Built-In Dishwasher
Interior
Heating Electric, Radiant Ceiling
Cooling Electric, Evaporative Cooling
Flooring Ceramic Tile
Fireplace Yes
Appliance Electric Cooktop
Laundry In Hall, Laundry Area, Shelves
Exterior
Exterior Feature None
Parking Features Attached, Garage Door Opener
Garage Spaces 1.0
Utilities Available Electricity Available, Sewer Available, Water Available
Amenities Available Landscaping, Maintenance Grounds, Maintenance Structure, Parking
View Y/N Yes
View Mountain(s)
Roof Type Composition,Pitched,Shingle
Porch Patio
Total Parking Spaces 1
Garage Yes
Building
Lot Description Landscaped, Level
Story 1
Foundation Crawl Space
Water Public
Structure Type Brick,Wood Siding
New Construction No
Schools
Elementary Schools Fritsch
Middle Schools Carson
High Schools Carson
Others
Tax ID 002-461-12
Acceptable Financing 1031 Exchange, Cash, Conventional, FHA, VA Loan
Listing Terms 1031 Exchange, Cash, Conventional, FHA, VA Loan
Read Less Info
Want to know what your home might be worth? Contact us for a FREE valuation!

Our team is ready to help you sell your home for the highest possible price ASAP
5325 Reno Corporate Dr, Suite 100, Reno, NV, 89509, United States







